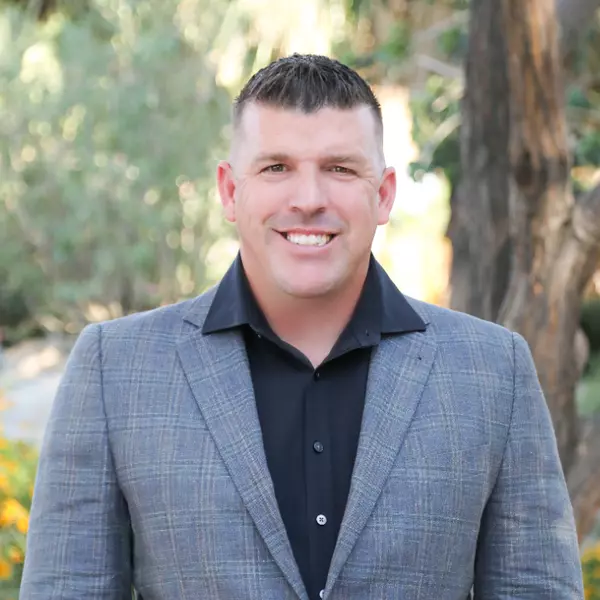For more information regarding the value of a property, please contact us for a free consultation.
Key Details
Sold Price $299,900
Property Type Single Family Home
Sub Type Single Family Residence
Listing Status Sold
Purchase Type For Sale
Square Footage 2,126 sqft
Price per Sqft $141
MLS Listing ID EV15264001
Sold Date 03/11/16
Bedrooms 2
Full Baths 2
Condo Fees $269
HOA Fees $269/mo
HOA Y/N Yes
Year Built 2005
Lot Size 6,098 Sqft
Property Sub-Type Single Family Residence
Property Description
Beautiful Laurel 1 Floor Plan with over $50K of upgrades. 2126 sq. ft. home with 2 bedrooms, 2 baths plus a den. This fabulous highly upgraded home has a spacious & open floor plan. Huge Kitchen with a breakfast nook looking out to the front patio, updated cabinetry, built-in desk, Sub-Zero refrigerator with cabinet facing, huge island & extensive granite countertops. Large dining room opens up into the kitchen, but separated by moveable shutters. Living/Family room has a charming stone fireplace with a custom wood mantel. Home is wired for speakers in bedroom, kitchen and living/family room. Custom tile flooring, carpet in bedrooms, wood shutters. Master bedroom has separate jetted style tub, shower and a huge walk-in closet. Backyard has artificial lawn, roses & a fruit tree. Enjoy relaxing on the large covered backyard patio. Association maintains front lawn and sprinklers. This beautiful resort-like Four Seasons community has so much to offer: Hiking trails, Fitness Center, swimming pool, heated spa, tennis courts, basketball, bocce, ping pong, exercise classes, billiards, a theatre, a ballroom, a library, card room, computer lab and their very own Salon and Bistro in the Lodge! Welcome Home to Four Seasons!
Location
State CA
County Riverside
Area 263 - Banning/Beaumont/Cherry Valley
Interior
Interior Features Built-in Features, Breakfast Area, Ceiling Fan(s), Central Vacuum, Separate/Formal Dining Room, Eat-in Kitchen, Granite Counters, High Ceilings, Recessed Lighting, Storage, Wired for Sound, Primary Suite
Heating Central
Cooling Central Air
Flooring Carpet, Tile
Fireplaces Type Family Room
Fireplace Yes
Appliance Built-In Range, Dishwasher, Gas Cooktop, Disposal, Microwave, Refrigerator
Laundry Laundry Room
Exterior
Garage Spaces 2.0
Garage Description 2.0
Pool Association, Community
Community Features Curbs, Gutter(s), Pool
Utilities Available Sewer Connected
View Y/N Yes
View Mountain(s)
Porch Concrete, Covered, Patio
Attached Garage Yes
Total Parking Spaces 2
Private Pool Yes
Building
Lot Description Back Yard, Front Yard
Story One
Entry Level One
Water Public
Level or Stories One
Others
HOA Name Four Seasons
Senior Community Yes
Tax ID 421660027
Acceptable Financing Cash to New Loan, Submit
Listing Terms Cash to New Loan, Submit
Financing Conventional
Special Listing Condition Standard
Read Less Info
Want to know what your home might be worth? Contact us for a FREE valuation!

Our team is ready to help you sell your home for the highest possible price ASAP

Bought with SHELLEY DABBS • CB KIVETT TEETERS YUCAIPA
