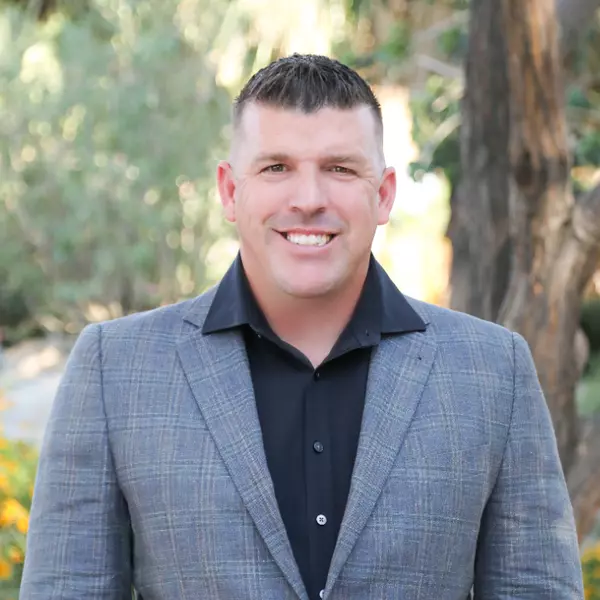For more information regarding the value of a property, please contact us for a free consultation.
Key Details
Sold Price $440,000
Property Type Single Family Home
Sub Type Single Family Residence
Listing Status Sold
Purchase Type For Sale
Square Footage 3,236 sqft
Price per Sqft $135
MLS Listing ID TR19246787
Sold Date 12/31/19
Bedrooms 4
Full Baths 3
Half Baths 1
Condo Fees $22
Construction Status Turnkey
HOA Fees $22/mo
HOA Y/N Yes
Year Built 2004
Lot Size 7,405 Sqft
Property Sub-Type Single Family Residence
Property Description
Beautiful 4-Bedroom 3.5-Bathroom home located in the upscale neighborhood of Rancho Belago in the city of Moreno Valley. This home features an open floor plan leading to an spacious living area with high ceiling and lots of windows keeping the home bright and lively. A formal dining room perfect for friends and family. An open concept kitchen featuring granite counter tops with a spacious island, lots of cabinets and storage, and appliances such microwave, dishwasher, and oven. A downstairs office which can be used as a personal library or another bedroom. The main floor also has a family room with a fireplace, and a bedroom with full bathroom as well as a half bath for visitors and guests. The second floor offers 2 good-sized bedrooms with one shared bathroom, and a master suite. The shared bathroom features dual sinks and soaking tub with shower. The master bathroom features dual sinks, soaking tub, standing shower, and walking in closet. Brand new carpet installed in the second floor! Huge 3 car garage, and a backyard patio perfect for the holiday gatherings. The home is conveniently located near schools, parks, and shopping centers; walking distance to La Jolla Elementary School, Fairway Park, and Celebration Park, and minutes away from Lake Perris. Very easy access to interstate 60.
Location
State CA
County Riverside
Area 259 - Moreno Valley
Rooms
Main Level Bedrooms 1
Interior
Interior Features Ceiling Fan(s), Granite Counters, High Ceilings, Open Floorplan, Recessed Lighting, Bedroom on Main Level, Loft, Walk-In Closet(s)
Heating Central
Cooling Central Air, Dual
Flooring Carpet, Tile
Fireplaces Type Family Room
Fireplace Yes
Appliance Dishwasher, Gas Oven, Gas Range, Microwave, Water Heater
Laundry Washer Hookup, Gas Dryer Hookup, Laundry Room, Upper Level
Exterior
Parking Features Door-Multi, Direct Access, Driveway, Driveway Up Slope From Street, Garage Faces Front, Garage, Garage Door Opener
Garage Spaces 3.0
Garage Description 3.0
Fence Wood
Pool None
Community Features Curbs, Gutter(s), Storm Drain(s), Street Lights, Sidewalks
Utilities Available Cable Available, Electricity Available, Natural Gas Available, Phone Available, Sewer Available, Sewer Connected, Water Available
Amenities Available Management
View Y/N Yes
View Mountain(s)
Porch Concrete, Patio, Wood
Attached Garage Yes
Total Parking Spaces 3
Private Pool No
Building
Lot Description Back Yard, Front Yard, Sprinklers In Rear, Sprinklers In Front, Lawn, Landscaped, Sprinklers Timer, Sprinkler System
Faces East
Story Two
Entry Level Two
Sewer Public Sewer
Water Public
Level or Stories Two
New Construction No
Construction Status Turnkey
Schools
School District Moreno Valley Unified
Others
HOA Name Promontory Associations
Senior Community No
Tax ID 304512007
Security Features Carbon Monoxide Detector(s),Smoke Detector(s)
Acceptable Financing Cash, Cash to Existing Loan, Cash to New Loan, Conventional
Listing Terms Cash, Cash to Existing Loan, Cash to New Loan, Conventional
Financing VA
Special Listing Condition Standard
Read Less Info
Want to know what your home might be worth? Contact us for a FREE valuation!

Our team is ready to help you sell your home for the highest possible price ASAP

Bought with Sean Aziz • City Light Realty


