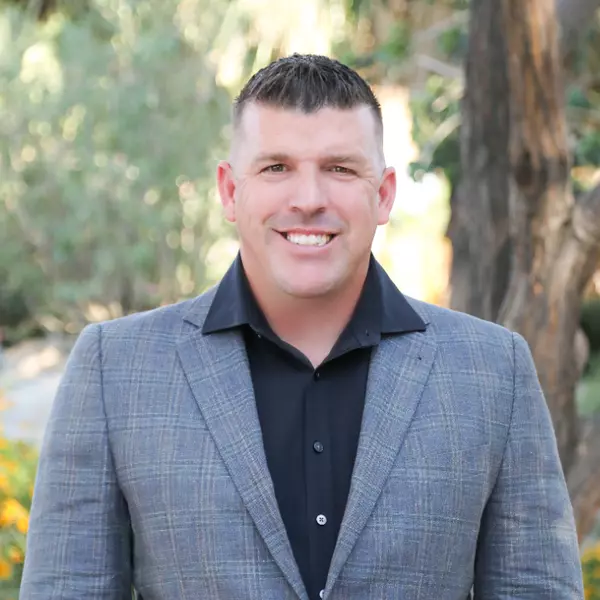For more information regarding the value of a property, please contact us for a free consultation.
Key Details
Sold Price $127,500
Property Type Manufactured Home
Sub Type Manufactured On Land
Listing Status Sold
Purchase Type For Sale
Square Footage 1,368 sqft
Price per Sqft $93
Subdivision San Diego
MLS Listing ID 180038382
Sold Date 08/29/18
Bedrooms 3
Full Baths 2
HOA Y/N No
Year Built 1993
Property Sub-Type Manufactured On Land
Property Description
Home SWEET Home! Open concept that flows from kitchen, to living room to den/family room. Ceiling fans throughout keeps everyone comfortable. Sits on a canyon with no one behind you. Wake up and enjoy your cup of coffee on your private front porch and end your day with dinner outside overlooking the canyon in back.This home has it all, close to several major freeways, & local trolley station. Entertaining at the community center is easy with all the amenities; pool, spa, sauna, billiard room, & clubhouse. Home SWEET Home! A little piece of paradise hidden on a lovely and quiet cul de sac in Bayview with wonderful neighbors. Open concept floor plan that flows from kitchen, to living room to den/family room. Ceiling fans throughout to keep everyone comfortable. Sits on a pretty canyon so no one behind you. Wake up and enjoy your cup of coffee on your private front porch and end your day with dinner outside overlooking the canyon in back. This home has it all, close to several major freeways, trolley station (Euclid Transit Center), and close to downtown San Diego. Bayview is a beautiful and well maintained community. Park landscaping and community space makes for pride of ownership. Entertaining at the community center is easy with all the amenities; pool, spa, sauna, billiard room, clubhouse, and picnic area. Just bring your smiles.. Neighborhoods: Oak Park Complex Features: ,,,,,, Equipment: Dryer, Shed(s), Washer Other Fees: 0 Sewer: Sewer Connected Topography: LL
Location
State CA
County San Diego
Area 92105 - East San Diego
Building/Complex Name Bayview
Rooms
Other Rooms Shed(s)
Interior
Interior Features Built-in Features, Ceiling Fan(s), Unfurnished, Bedroom on Main Level, Main Level Master
Heating Forced Air, Natural Gas
Cooling None
Flooring Carpet
Fireplace No
Appliance 6 Burner Stove, Dishwasher, Electric Range, Gas Cooking, Disposal, Gas Range, Gas Water Heater, Ice Maker, Refrigerator, Self Cleaning Oven
Laundry Electric Dryer Hookup, Gas Dryer Hookup, Laundry Room
Exterior
Parking Features Attached Carport, Carport, Driveway, Garage, Tandem
Fence Chain Link, Partial
Pool Community, Fenced
Community Features Gated, Pool
Amenities Available Clubhouse, Controlled Access, Meeting/Banquet/Party Room, Barbecue
Roof Type Composition
Accessibility No Stairs
Porch Patio
Total Parking Spaces 2
Private Pool No
Building
Story 1
Entry Level One
Level or Stories One
Additional Building Shed(s)
Others
Tax ID 7754269433
Security Features Carbon Monoxide Detector(s),Gated Community,Smoke Detector(s)
Acceptable Financing Cash, Conventional
Listing Terms Cash, Conventional
Financing Cash
Read Less Info
Want to know what your home might be worth? Contact us for a FREE valuation!

Our team is ready to help you sell your home for the highest possible price ASAP

Bought with Lisa De Jesus • Cole Realty & Mortgage


